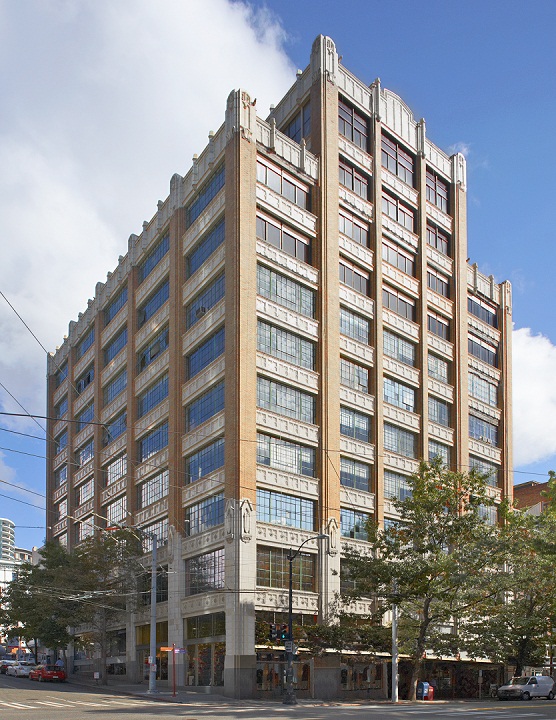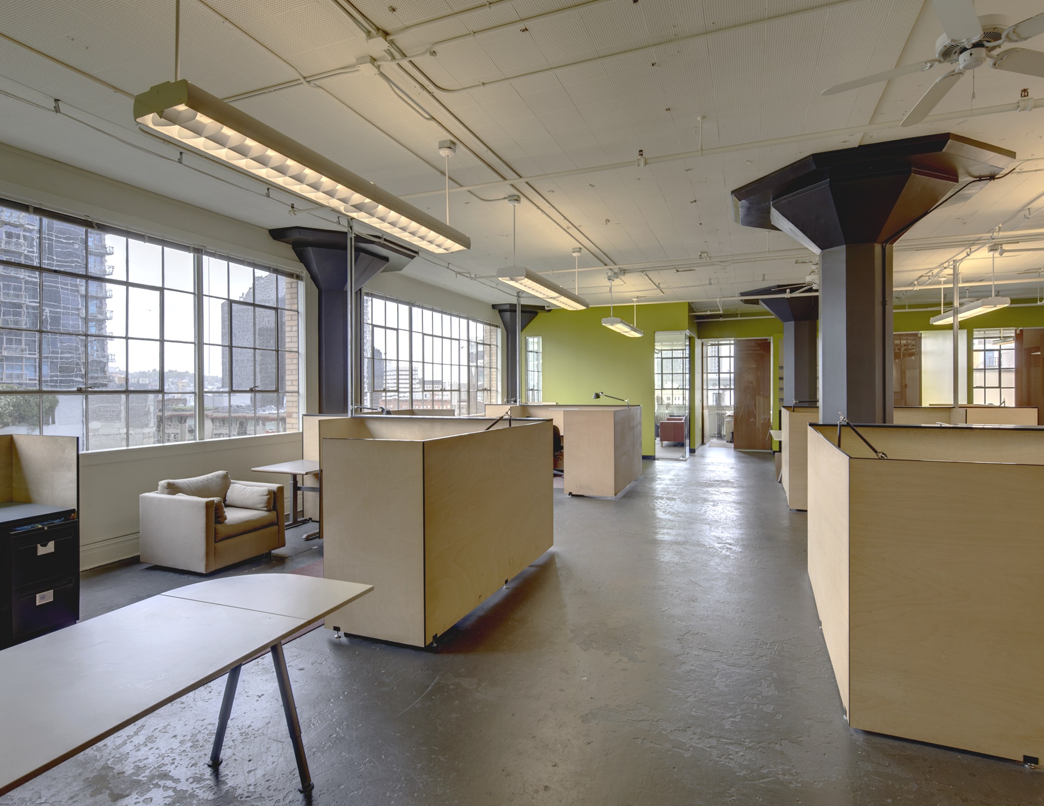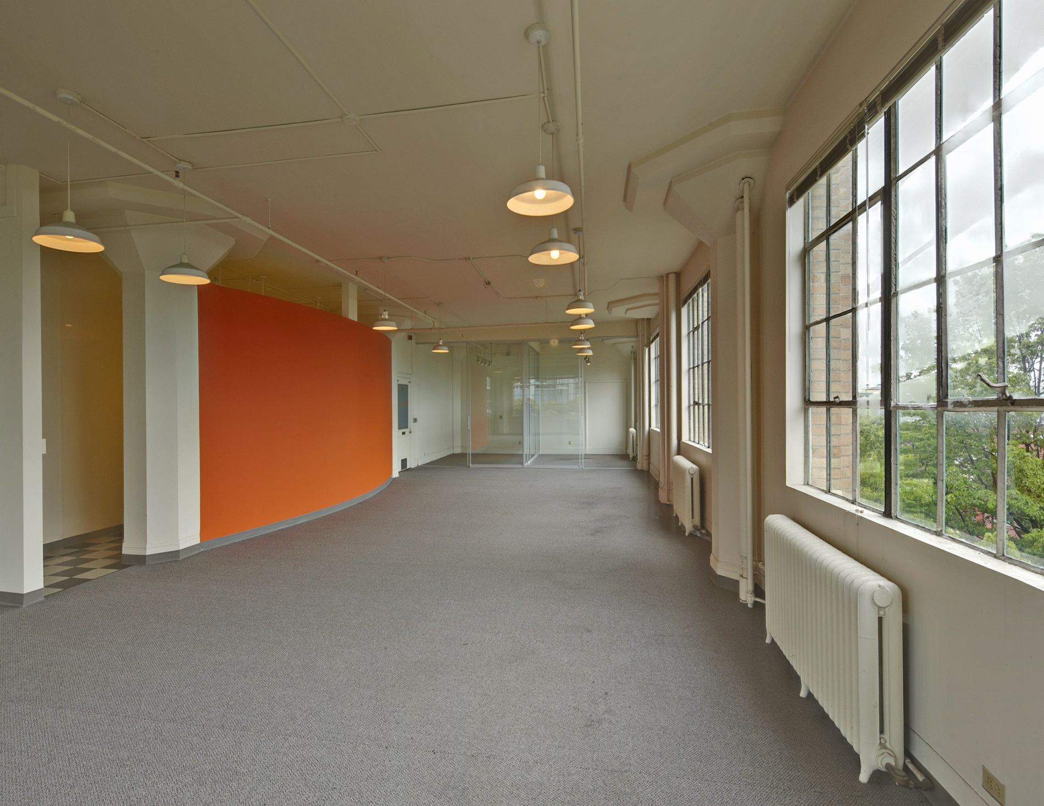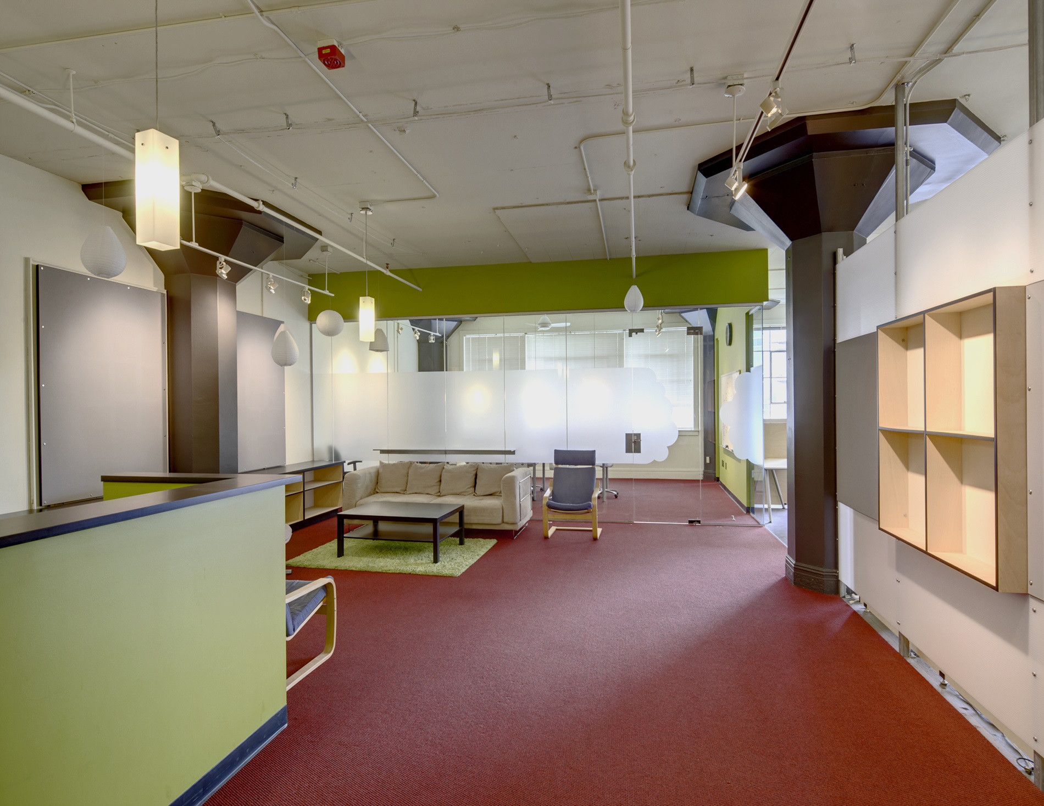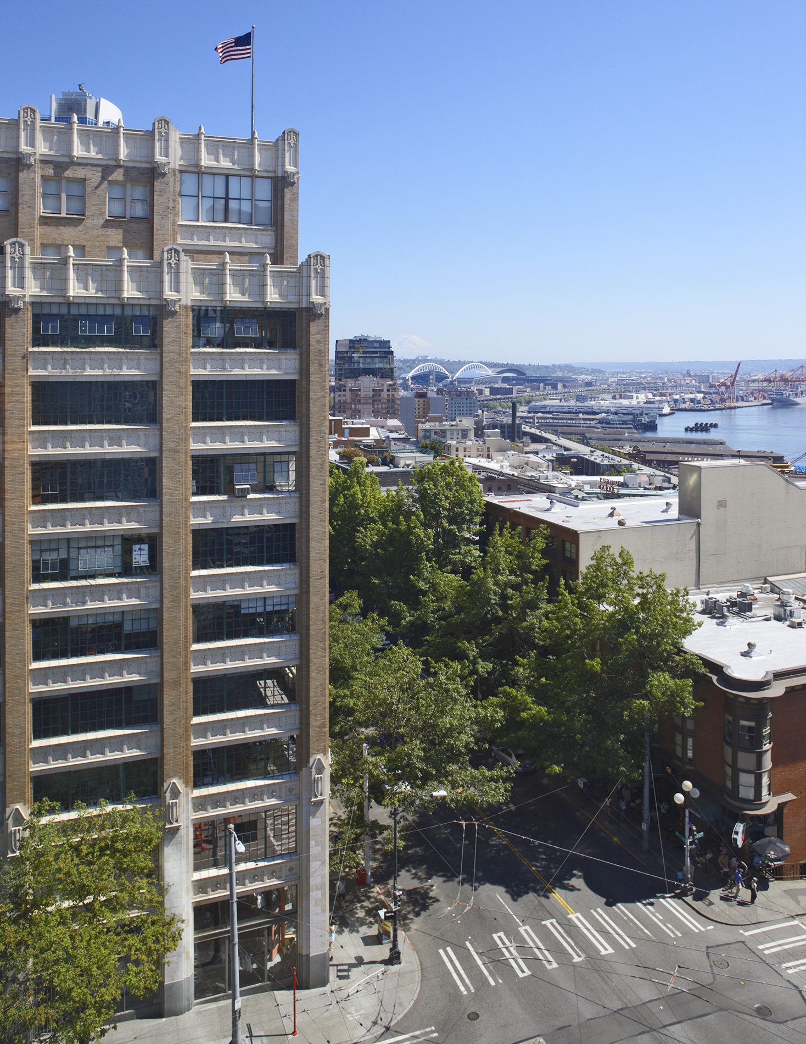Terminal Sales Building - Pike Place Market
Building
Size: 90,778 SF Floors: Eleven ( 11 ) stories
Built: 1923 Renovated: 2010
Design
Exterior: Terra cotta and brick, reinforces concrete construction
Floors: Typical floor size is approximately 9,600 SF
Elevators: Two ( 2 ) passenger elevators, One (1) freight elevator
Description
The Terminal Sales Building is a historical landmark building located next to Pike Place Market. The Building was designed by architect Henry Bitman, using Gothic motives and the exterior and open loft style space inside. The Building is home to retailers The Futon Shop and Jack Straw as well as a variety of architectural and design firms. Large windows, exposed columns and tall ceilings make this an ideal location for creative tenants. Three floors of reserved underground parking is available across the street, as well as abundant neighborhood parking in nearby garages and surface lots.
The Terminal Sales Building has a 3,000 SF roof deck, loading dock, bike storage and showers. There are a variety of great food outlets within a few blocks as well as the city's best shopping in the retail core just 3 blocks away.

